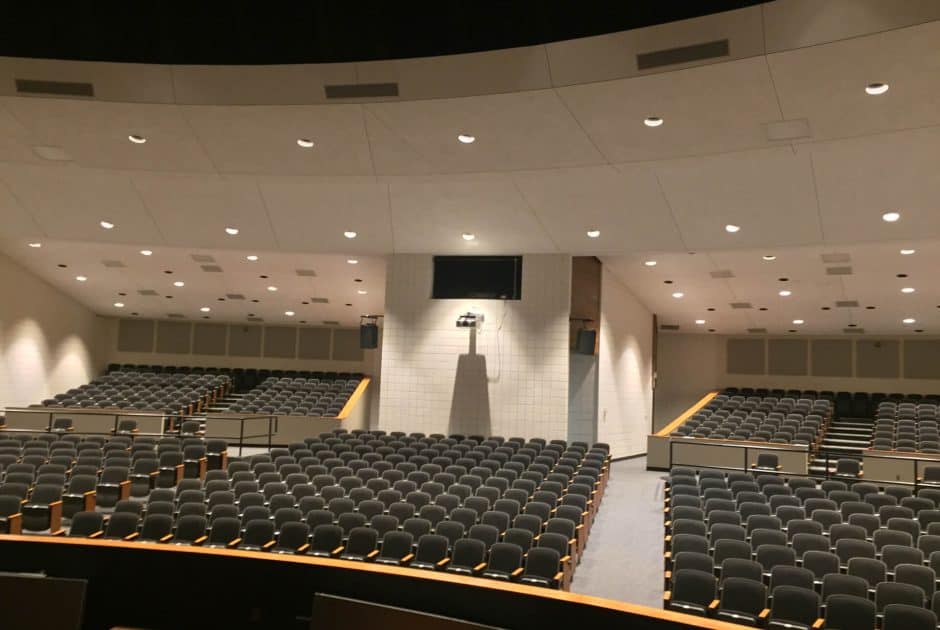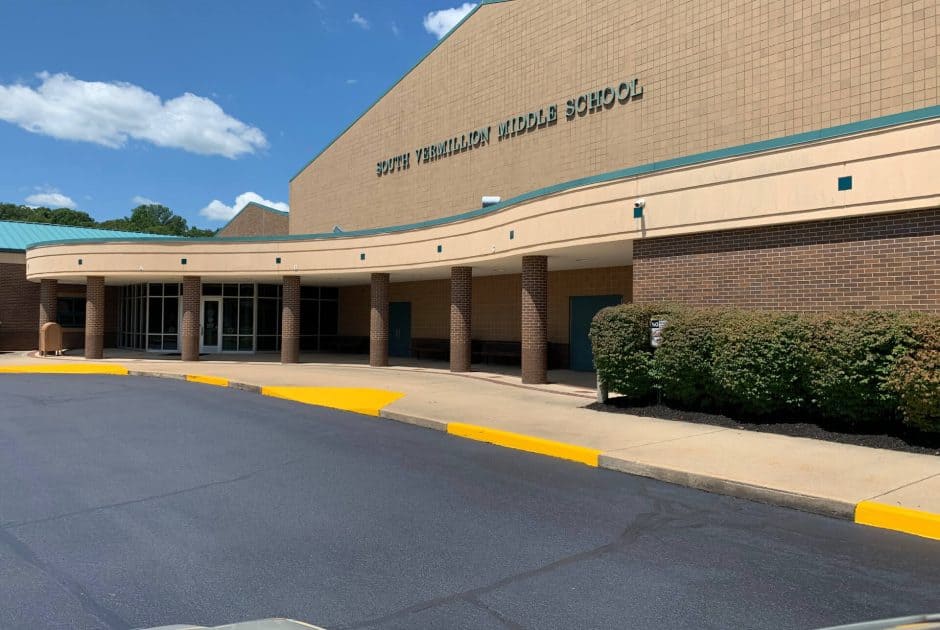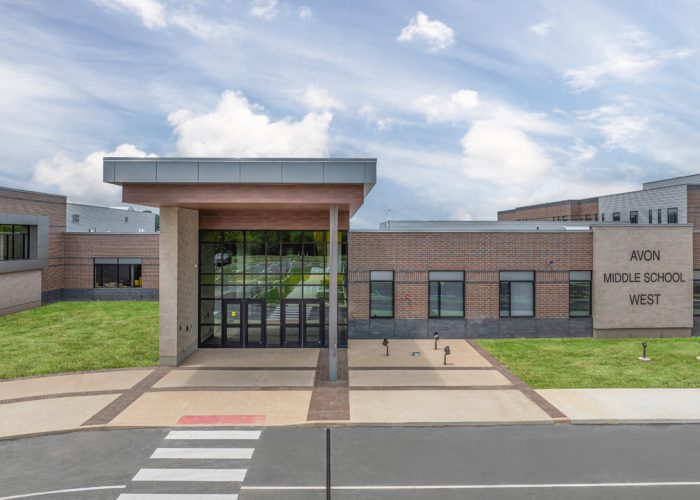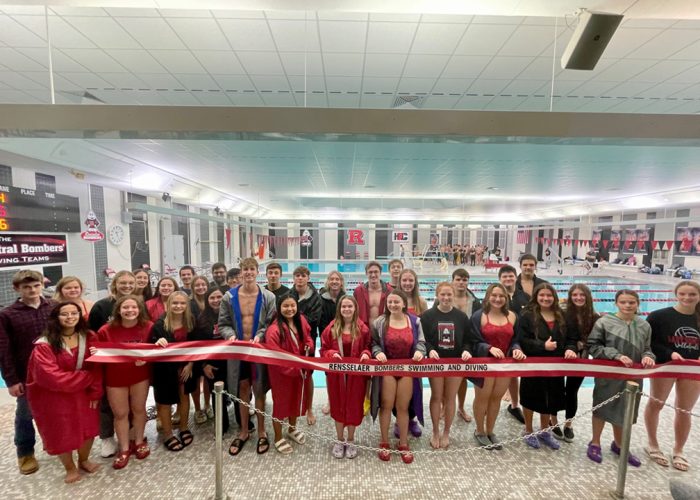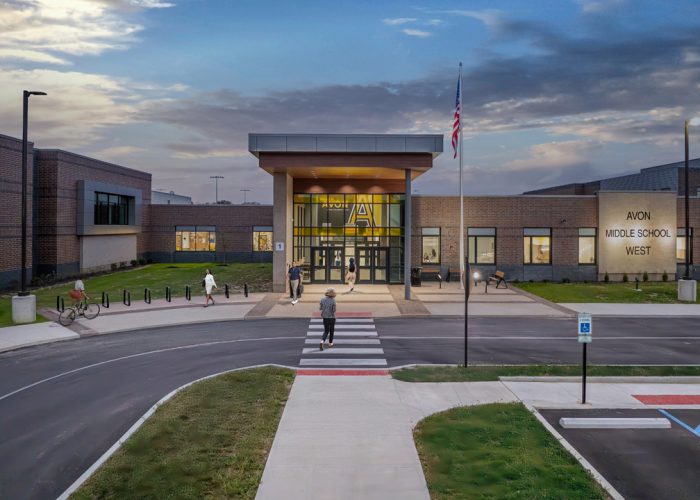In 2015, South Vermillion Community School Corporation recognized the need to modernize and enhance its educational facilities to better serve students and the community. Having previously collaborated with Performance Services on successful energy savings projects, the district chose the design-build delivery method for a renovation project, confident in the promise of quality, transparent pricing, and a no-change order guarantee.
Phase I: Enhancing Academic and Extracurricular Spaces
- Auditorium Remodel: Upgraded with new seating, flooring, soundboard, lighting, and projector to create a state-of-the-art performance venue.
- Science Wing Renovation: Introduced new science casework, fume hoods, and lab gas installations to provide students with modern, safe, and functional laboratory environments.
- Gym Bleachers: Installed new bleachers to improve spectator comfort and safety during athletic events.
- Secure Entryways: Established secure entry points in each school building to enhance student and staff safety.
Phase II: Upgrading Athletic Facilities
- Tennis Courts and Track Replacement: Replaced tennis courts, outdoor track, and fencing to provide athletes with high-quality surfaces for training and competition.
- Roof Overlay: Applied a new roof overlay on the high school building to address maintenance needs.
Phase III: Developing Soccer and Practice Fields
- Competitive Soccer Field: Developed a new sodded soccer field with lighting, bleachers, and a concession building to support competitive play and community events.
- Practice Fields: Established multiple new soccer and football practice fields to accommodate athletic programs and physical education classes.
Phase IV: Expanding Athletic and Community Facilities
- Auxiliary Gym Addition: Constructed a new auxiliary gym to provide additional space for athletic events and physical education.
- Support Spaces: Added new restrooms, locker rooms, concessions, and a community fitness room to enhance the functionality and accessibility of facilities for both school and community use.
Through this comprehensive, phased renovation, South Vermillion Community School Corporation successfully modernized its facilities, demonstrating a steadfast commitment to providing high-quality educational environments and fostering community engagement.
