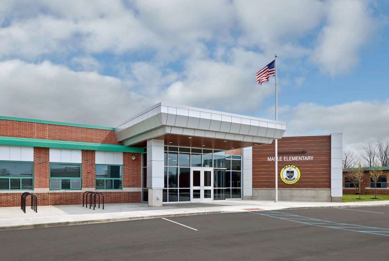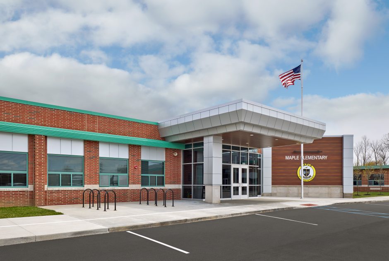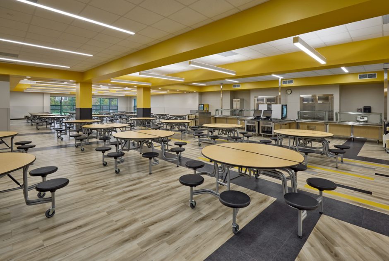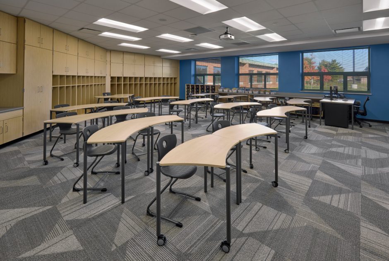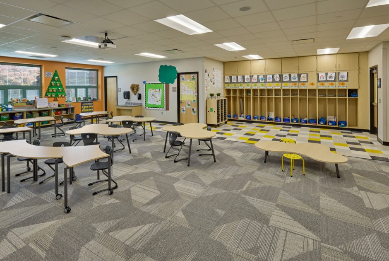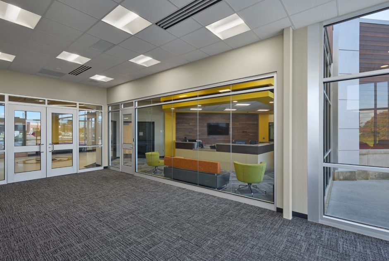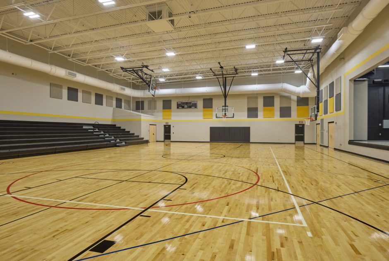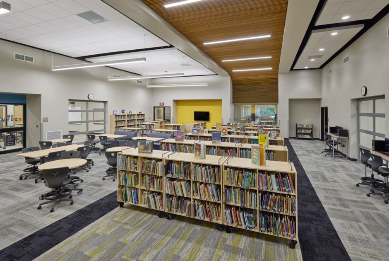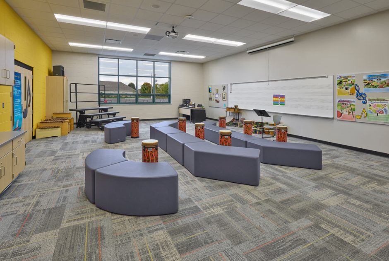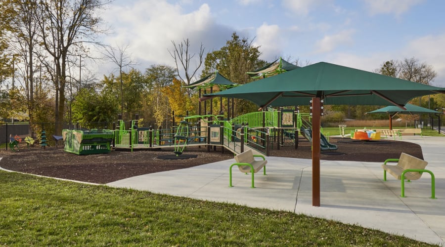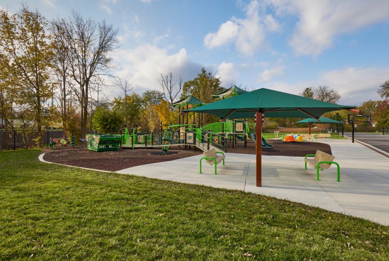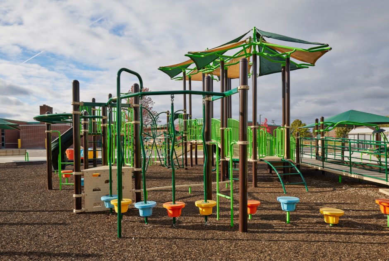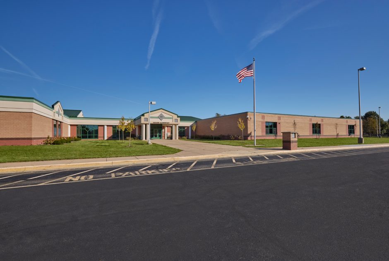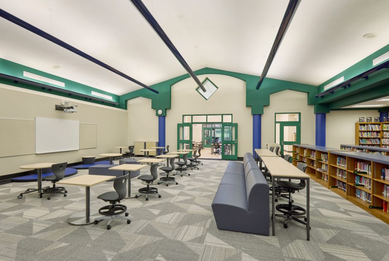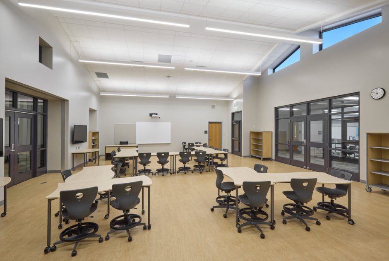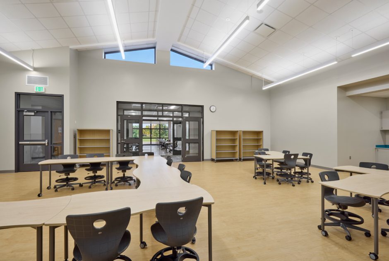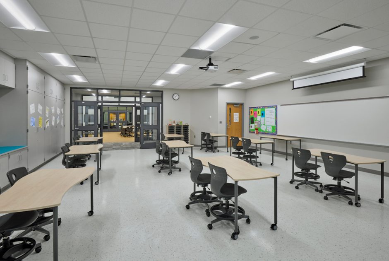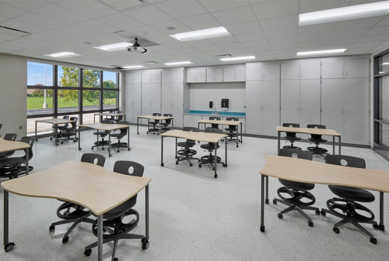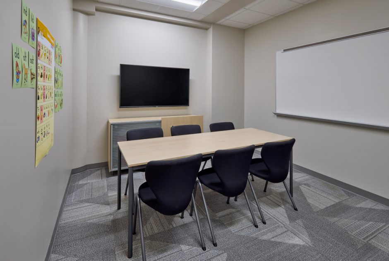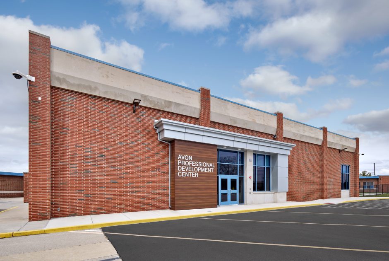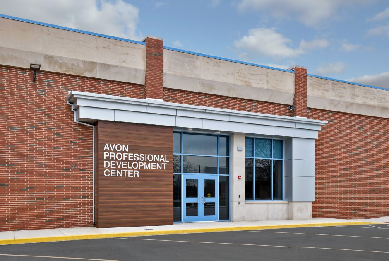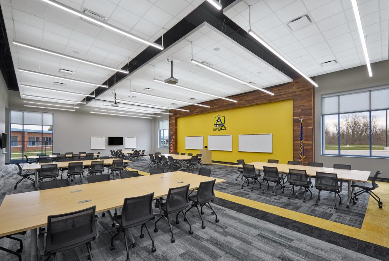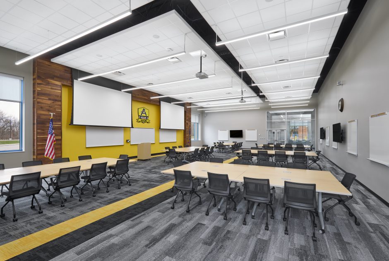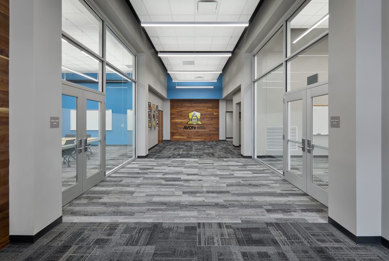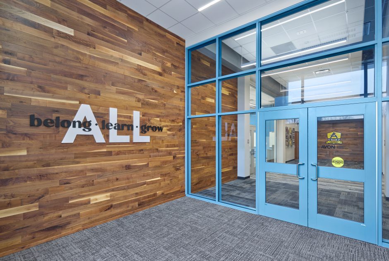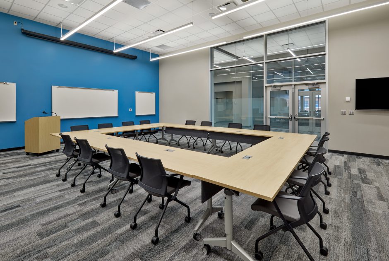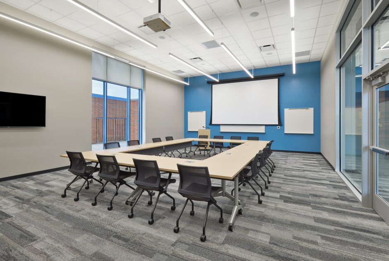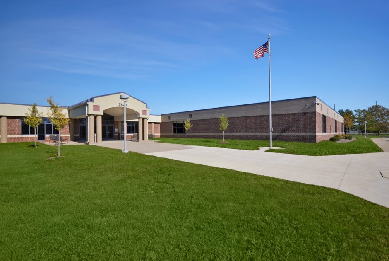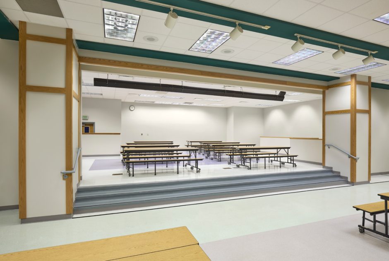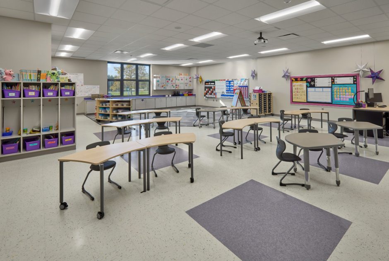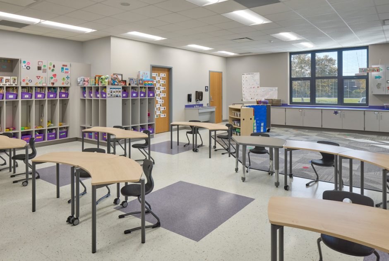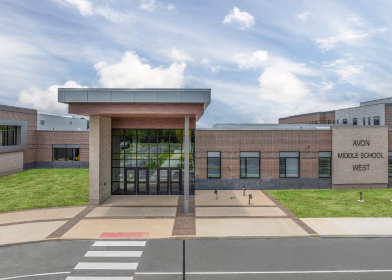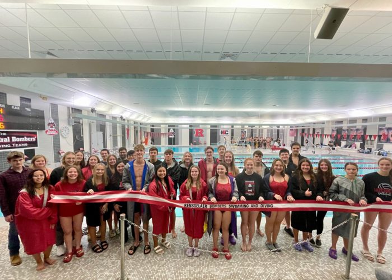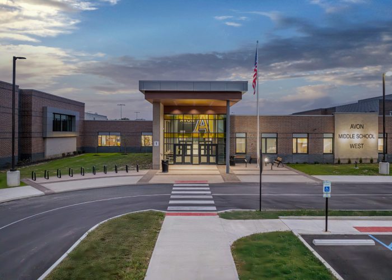Project Description
Construction began May 2020 and Completed Fall 2021
Avon Community School Corporation underwent a $52 million progressive design-build construction project that dramatically improved teaching and learning environments, addressed space and learning environment inequity, and reduced operational costs. Six school buildings were improved to provide additional student capacity to address district growth. To maintain fiscal responsibility, the district decided to renovate and expand existing elementary school buildings rather than construct new schools.
With the project completed, elementary school capacities were realigned to eliminate inequity between the north and south sides of the district. Dynamic new spaces were created to support collaborative teaching and learning. The pre-school program was consolidated and expanded, and a flexible district training center was developed to support staff development goals.
Project Highlights
- Improve program and capacity equity across elementary schools.
- Maintain the K-8 feeder systems on the north and south sides of the district.
- Develop spaces within existing elementary facilities to support pedagogy and programming goals.
- Consolidate and expand the community preschool program.
- Replace aging infrastructure with energy-efficient systems.
