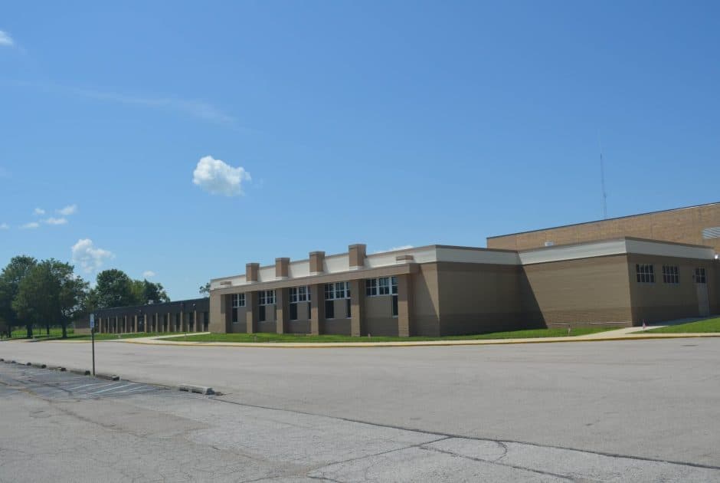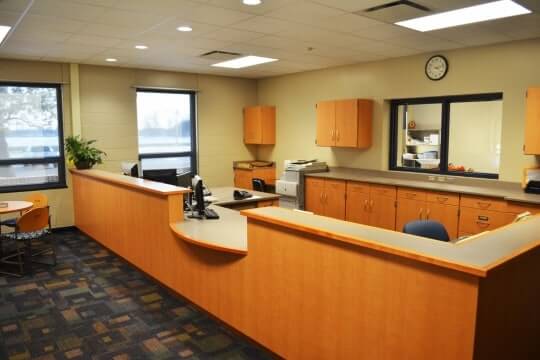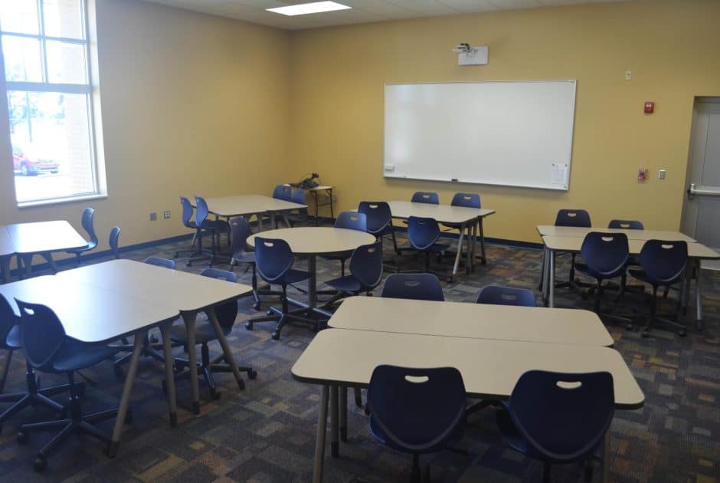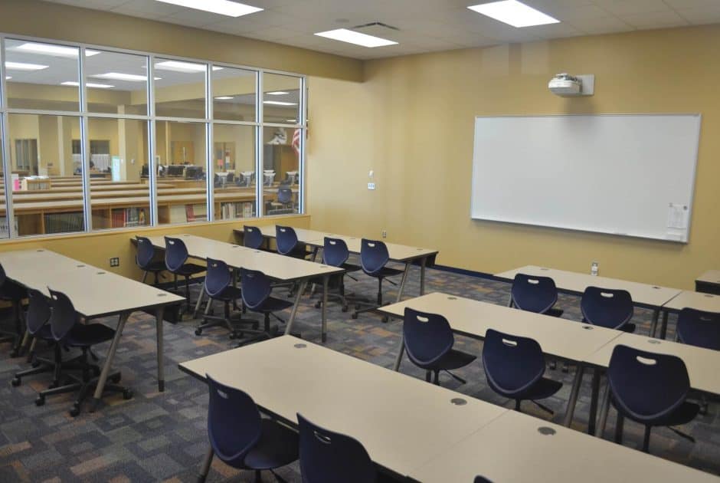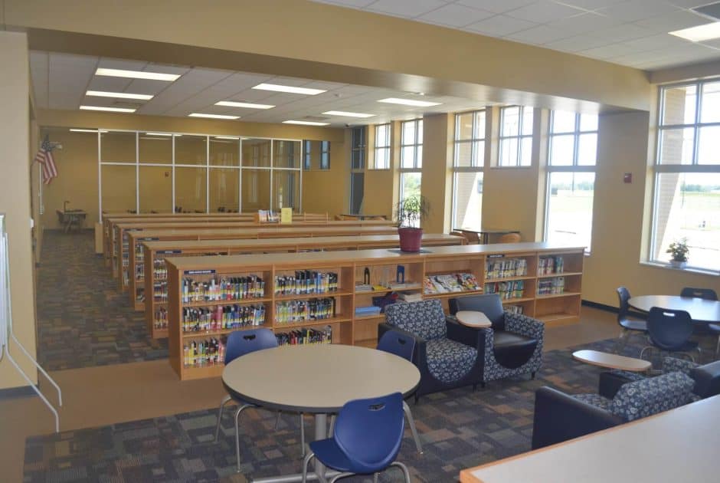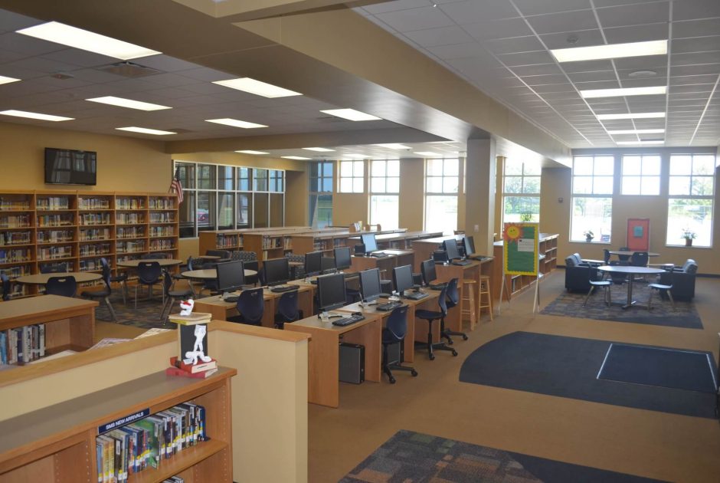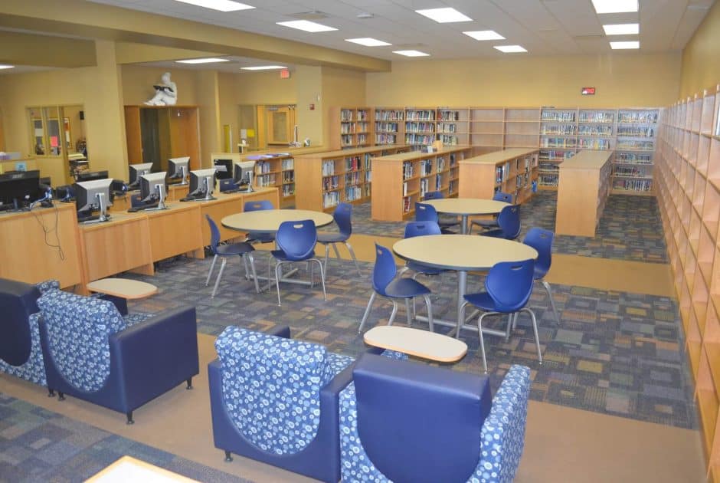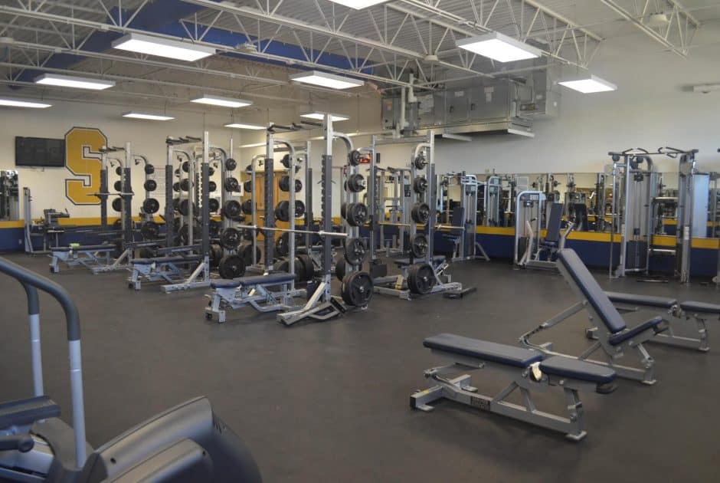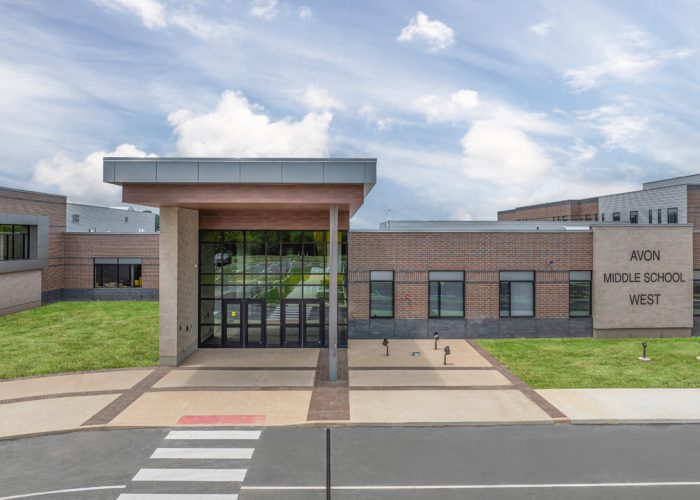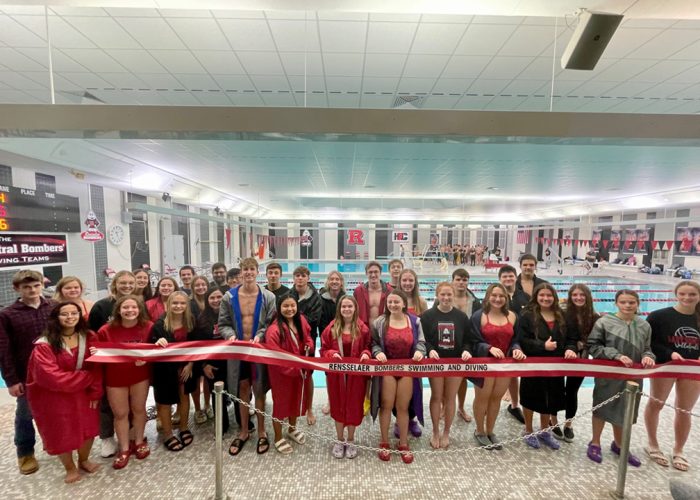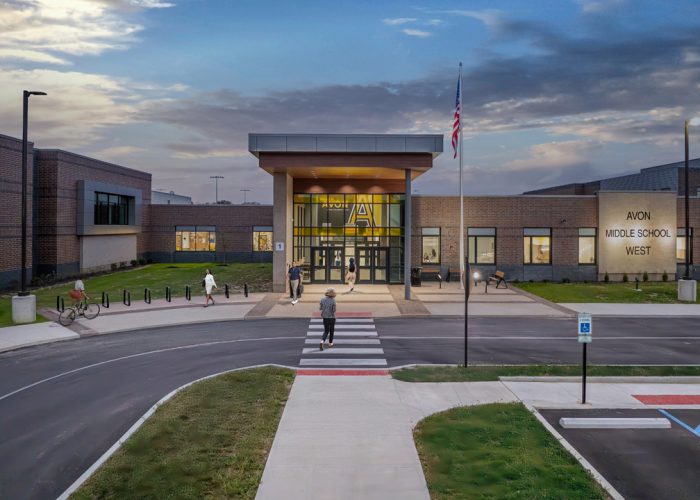Project Description
After a competitive selection process, Shenandoah School Corporation chose Performance Services to implement a two-phase design-build project. The first phase included a new media center and physical education/fitness center addition consisting of 11,600 square feet to serve both the high school and middle school. The media center was thoughtfully configured to support an active and collaborative learning environment with a variety of flexible space for collaboration and an emphasis on ease of supervision. The new addition also serves as a primary entrance for sports and extracurricular events held in the high school gym and cafeteria. In Phase II, the existing high school media center was converted to new administrative suites and classroom space. Additionally, secure entries and about 25,000 s.f. of classroom renovations were completed.
Phase I
- New media center
- New PE/fitness center
- New corridor linking high school and middle school
Phase II
- Secure entryways
- Restroom renovations
- New classroom and lab space
- New administrative suites

“No matter who we call at Performance Services, there is an immediate response and they take care of what we need. I suppose we could have gotten a good product from a number of different companies, but I don’t think we would have the level of customer satisfaction with any other company. Our board feels very strongly about Performance Services, the quality of the product, and their people.”
superintendent
