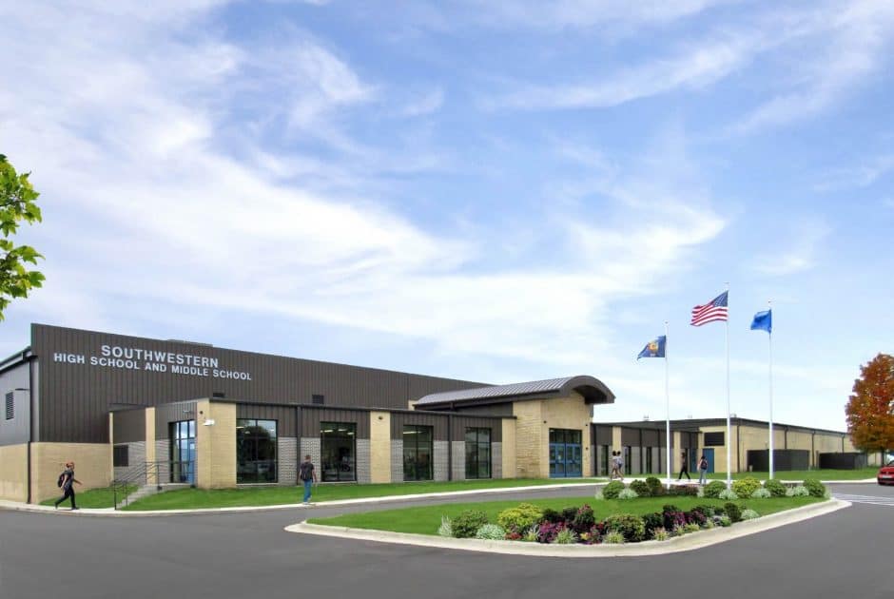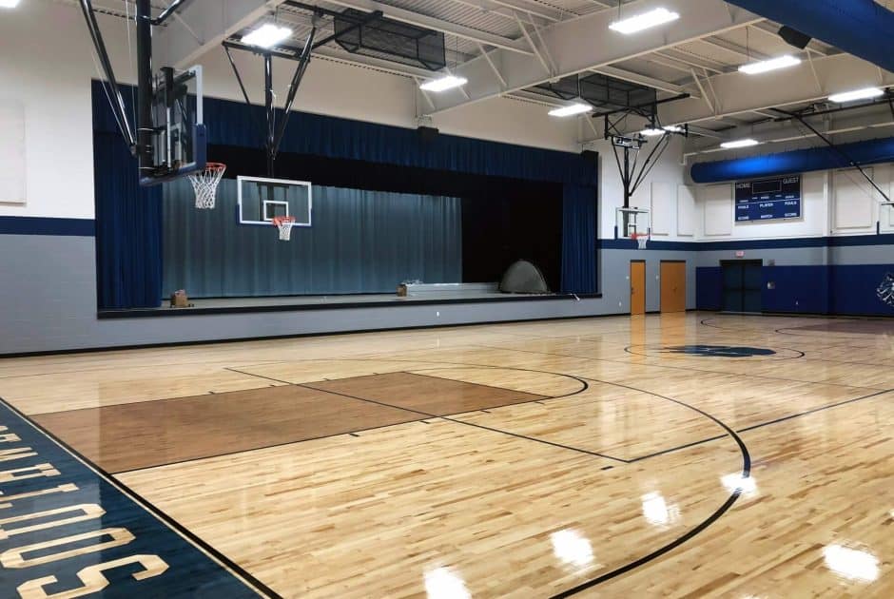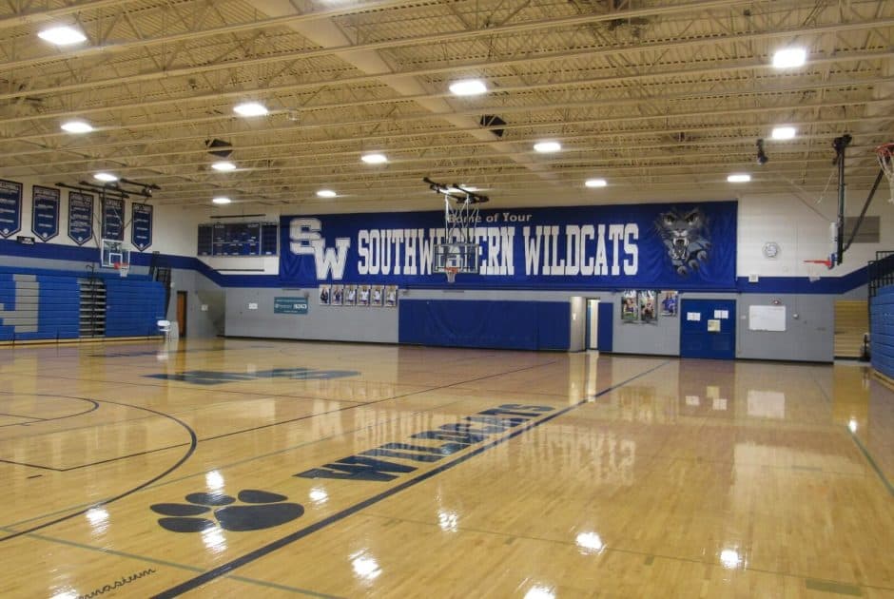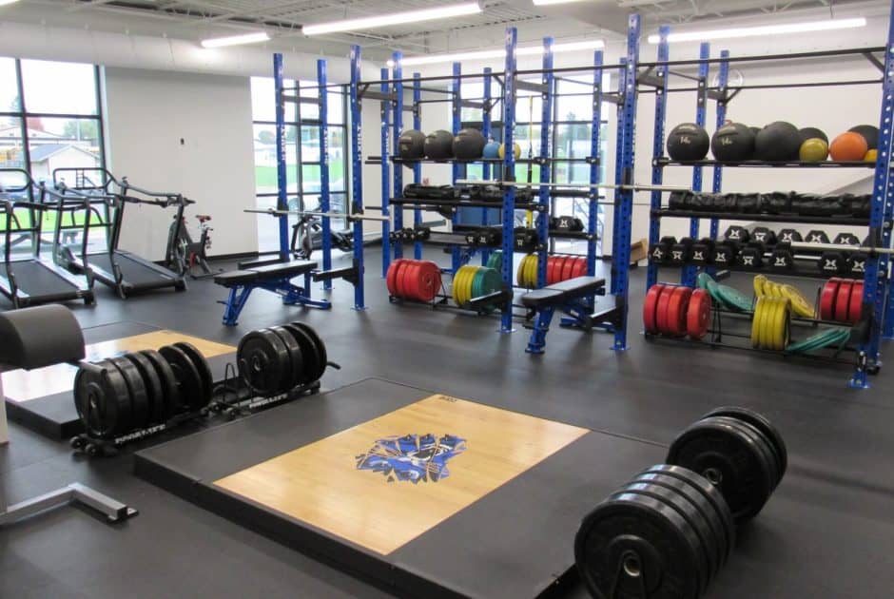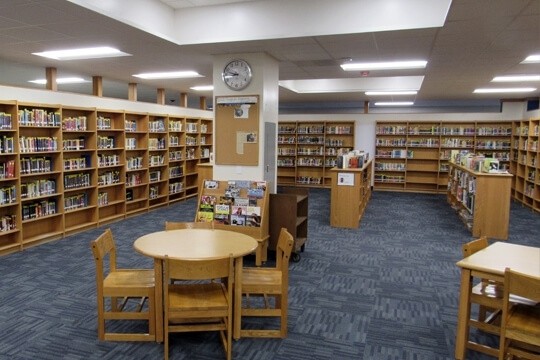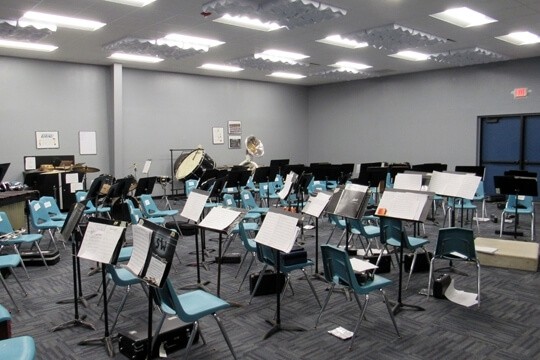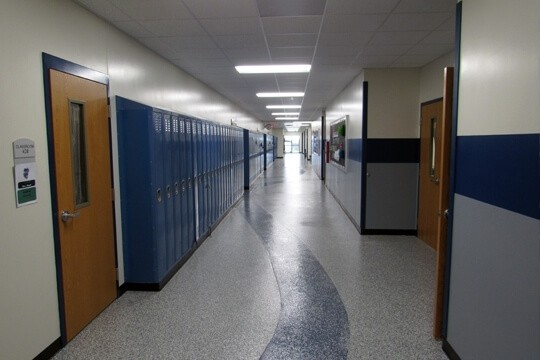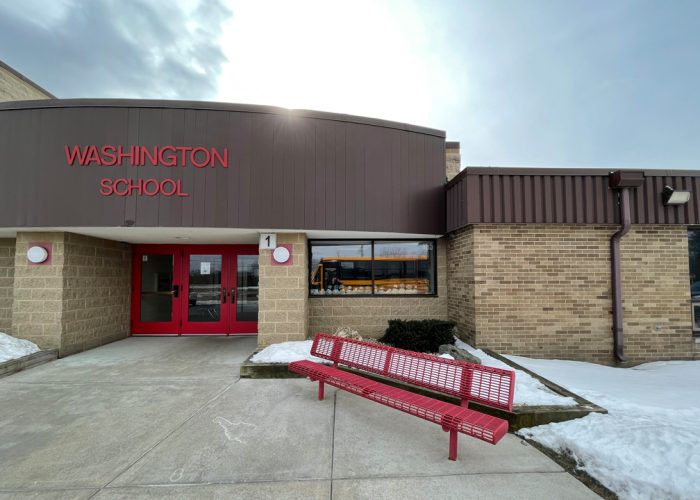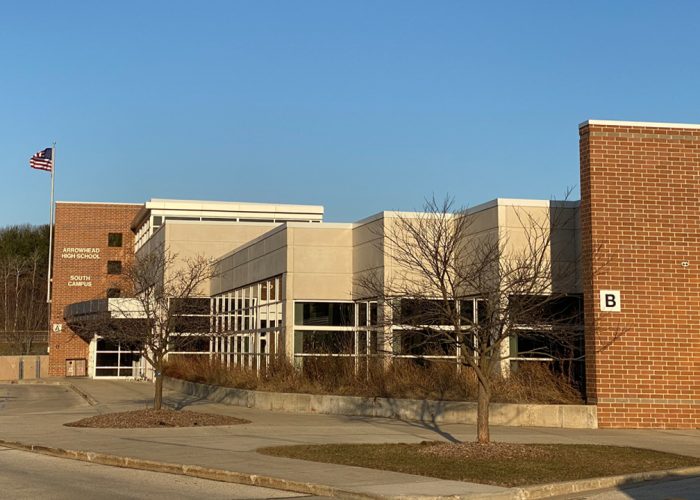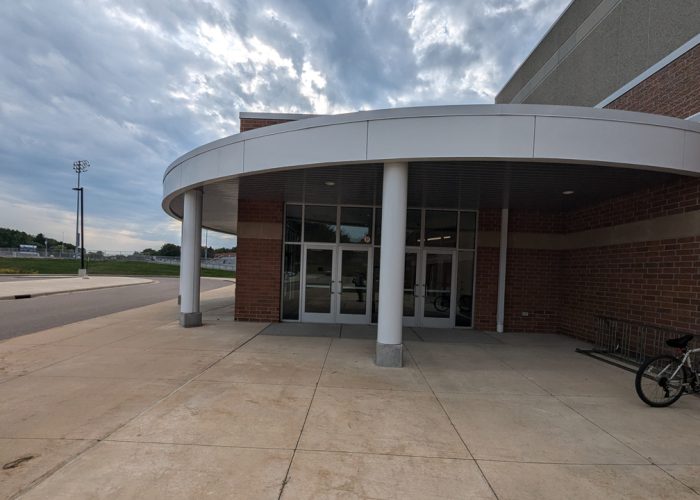Integrated Design And Delivery
Southwestern Wisconsin School District’s building project was approved by community referendum in April 2017. The renovation project included essential building improvements, renovations, additions, and site improvements at the high school. The Middle School was relocated to the high school building. The work was accomplished in two phases. Phase I consisted of the parallel construction of the new performing arts center, new gym and locker rooms, and the classroom/band wing. The second phase of the project included the high school HVAC upgrades, the public fitness center, and District office addition.
Scope
Phase I
- Secure Entryways
- New Performing Arts Center
- New Classroom/Band Wing of the High School
- New gym and locker rooms
Phase II
- HVAC Upgrades
- Public Fitness Center
- District Office Addition
