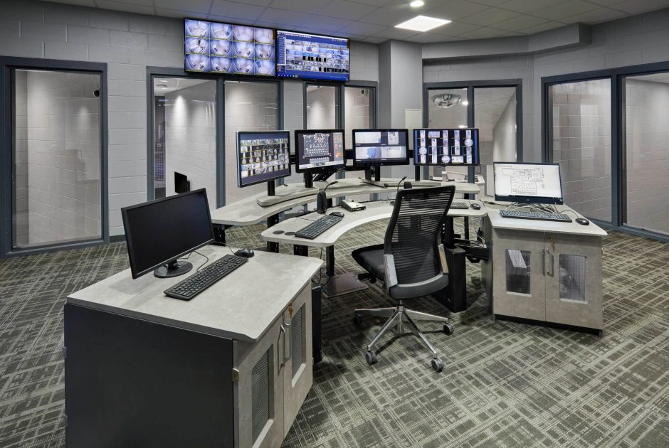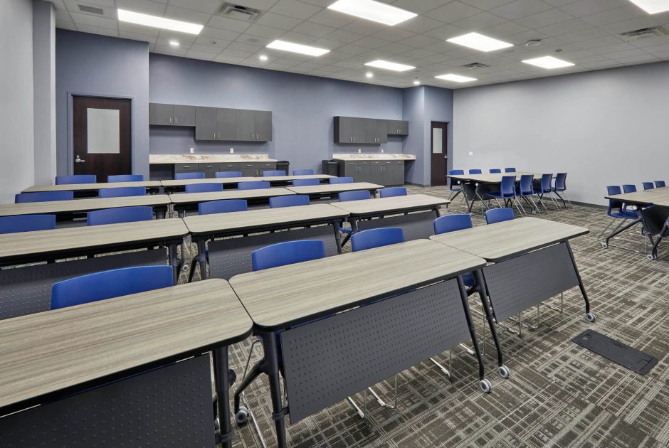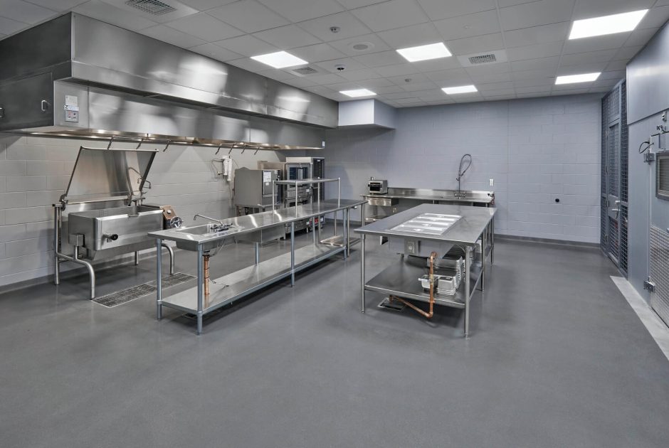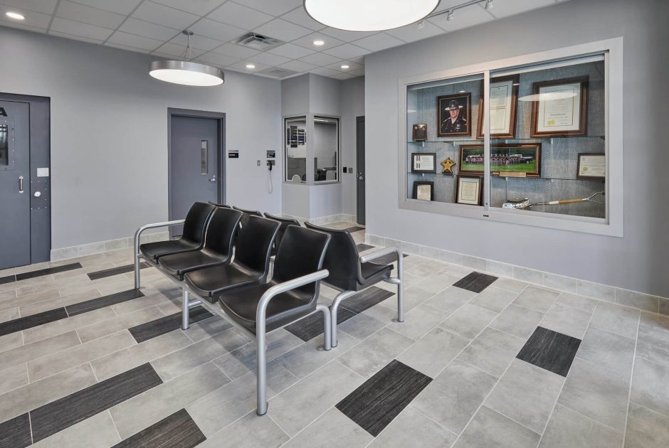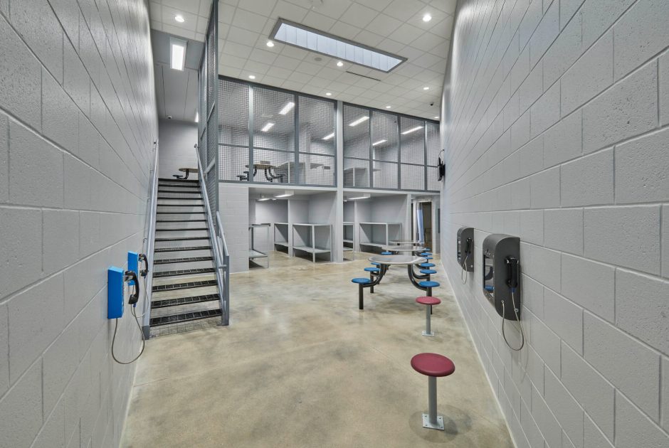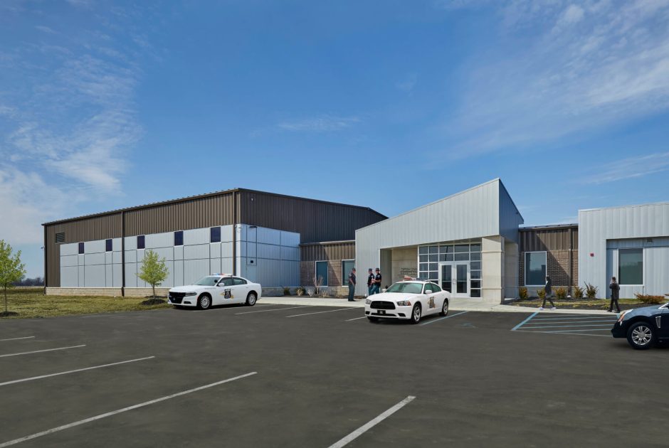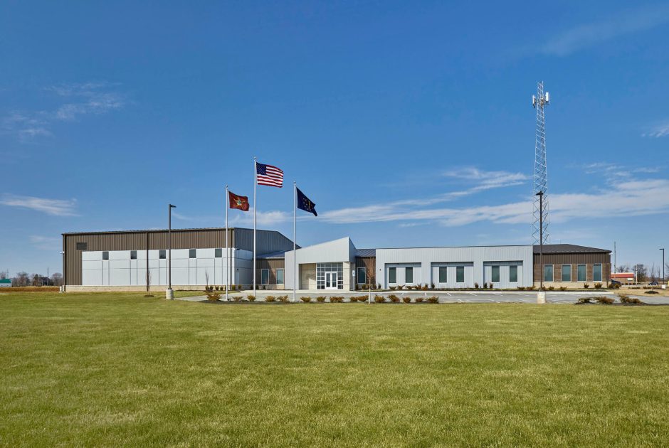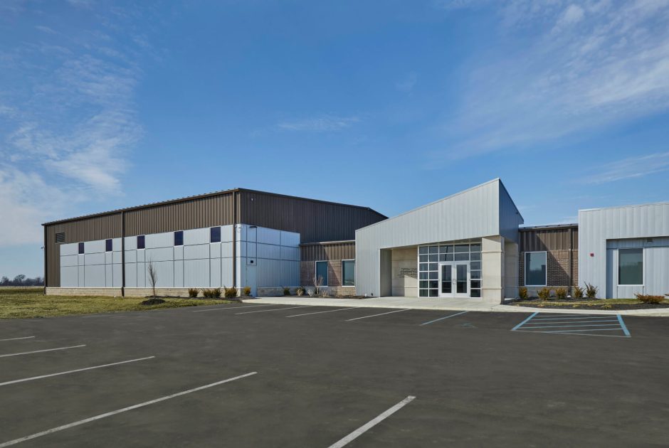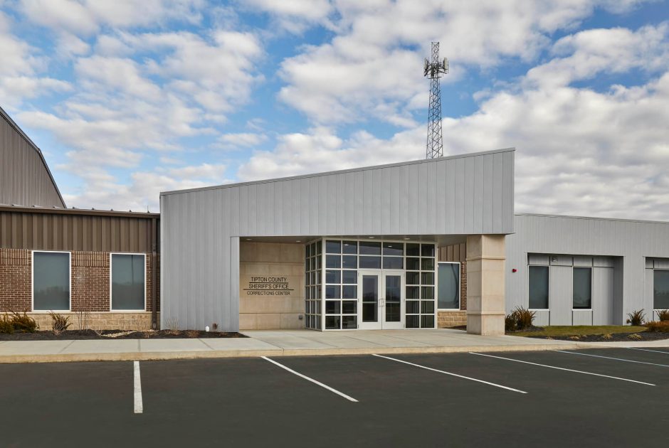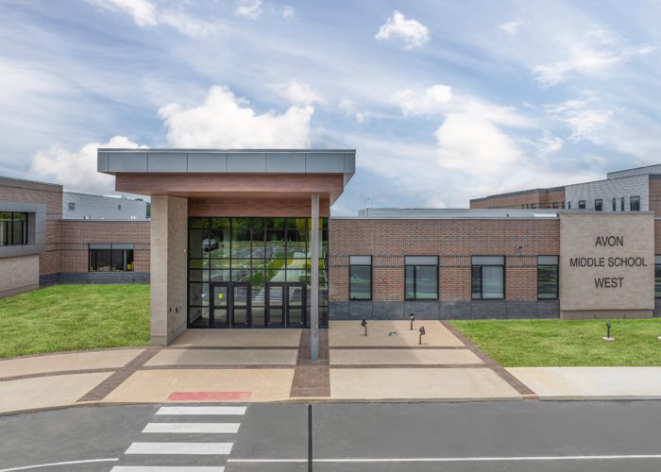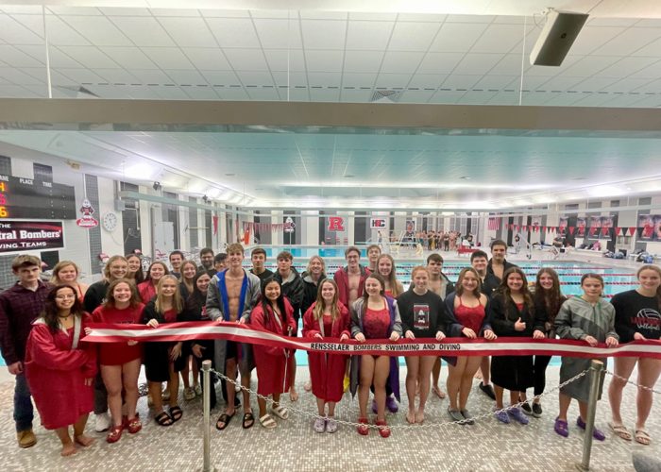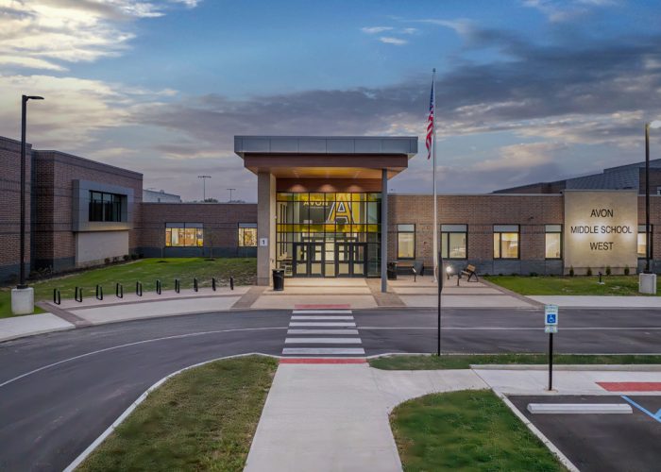Project Description
Tipton County needed a new correction facility to replace a 120-year-old building with a limited capacity. After previous design discussions in 2016, the County decided to construct a new jail using a progressive design-build approach. Progressive design-build construction engages the owner throughout the design process to achieve project goals while staying in budget.
The new Tipton County Sheriff’s Office Correction Center has several unique features. It represents the latest in correctional facility construction. It includes an elevated control room with 360-degree visibility. The new facility is stacked with two levels and divided into four areas: inmate housing, support intake and release, public area, and the sheriff’s office. The intake area can be directly observed from the control room and provides administration with high visibility of the entire facility. The structure will also allow a great deal of flexibility in the operation and future modification or expansion of the jail.
Performance Services was awarded the project after a rigorous selection process. Bill Shepler, president of PMSI.usa served as the owner project manager. Joe Mrak, Principal Architect for Securitecture, served as the architect and lead designer for the project. Performance Services also partnered with the nation’s most experience correctional facilities contractor, The Pauly Jail Building Co. Learn more about their part of the project below.
The Pauly Jail Building Co. – Correctional Facilities Contractor
A Unique Correction Facility Design
- Design respects local architectural character and provides an attractive community gateway
- 84-bed general population facility
- Includes the first Mental Health Unit in Indiana designed specifically for inmates with mental health issues
- First jail in Indiana to have intake observable from central control
- Indoor and outdoor recreation under the roof
- A master plan developed for future housing expansion of the jail
- The kitchen, laundry, intake, and inmate property room have capacity for future expansion
- A master plan developed to accommodate future expansion of county facilities
- Enhanced training opportunities provided by Training Room
Related News and Project Updates:
- Ribbon Cutting and Open House Set for February 20, 2020
- Steel Cell Delivery Set for April 9, 2019
- Groundbreaking Event Scheduled for August 23, 2018
- Correctional News Article: New Indiana Correction Center Replaces Age-Old Venue

