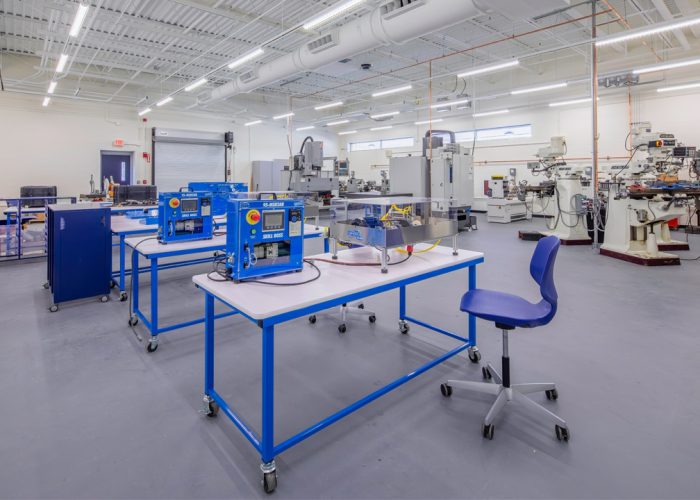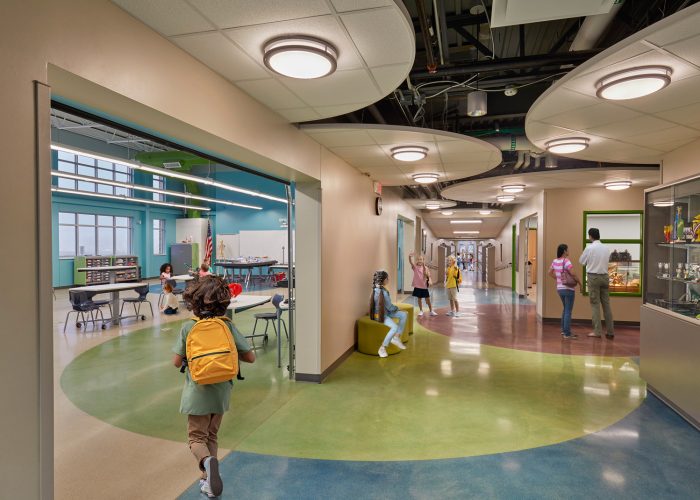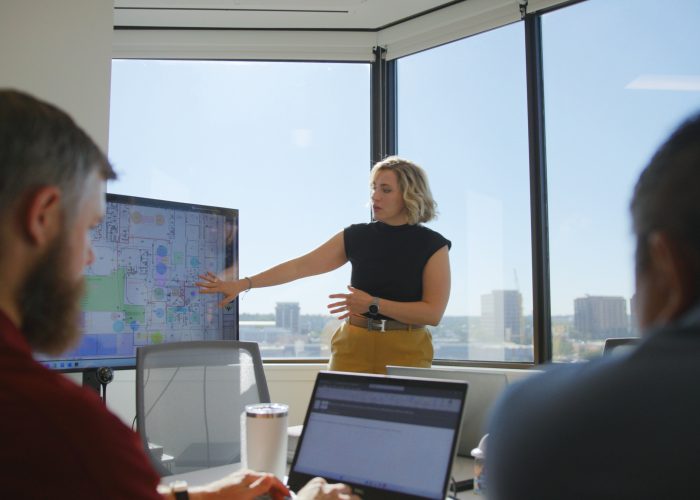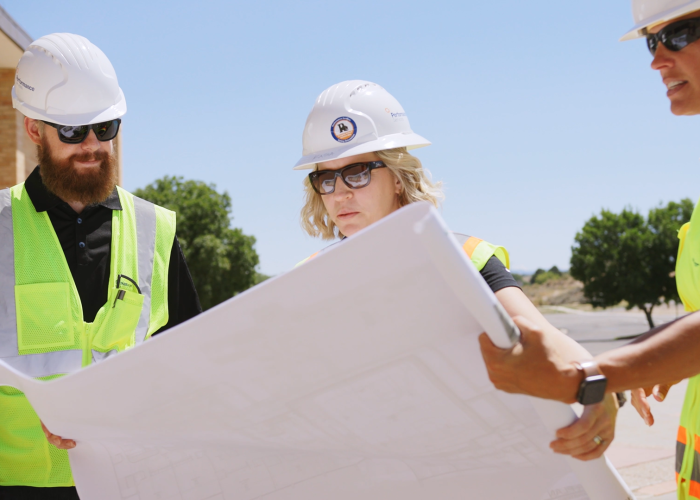Designing an effective Career and Technical Education (CTE) center is about more than just creating a physical space; it’s about building an environment where students can thrive. From flexible layouts to industry-relevant environments, thoughtful design transforms a traditional facility into a dynamic learning environment that enables student success. Let’s explore some key design considerations and why they are critical to a successful CTE center.
1. Design for Flexibility
Today’s CTE programs are always evolving. That’s why it’s important to design spaces that can adapt easily to modern technologies and teaching methods. Consider incorporating convertible labs and shared-use spaces that can quickly transition from a lecture-based setting to a hands-on work environment. Including drop-down power outlets, compressed air, and data connections in labs also adds to the long-term versatility of the facility. By planning for future utility connections, school administrators can ensure that the building remains relevant as new equipment and educational trends emerge.
Case Example: Merrillville Community Schools invested in a CTE addition to help prepare students for real-world careers. In doing so, they ensured the addition included a future lab space for expanding educational offerings. This flexible space will allow the district to expand based on future career trends and needed skills.
2. Prioritize Industry-Relevant Environments
A CTE center should feel like the real world, not just a series of classrooms. Mimicking actual industry settings—whether it’s an auto bay, kitchen, or health lab—helps students get an authentic taste of what their future careers might entail. Design the labs with windows for natural daylighting to increase program visibility and inspire students by showcasing active, real-world work environments. An inviting and modern facility makes a critical first impression, drawing in prospective students and aligning facility features with the expectations of local employers.
3. Plan for Adjacencies of Programs
Thoughtful space planning is essential when it comes to programming. Health, safety, and efficiency are all improved when “clean” programs are separated from “dirty” programs. For instance, separating HVAC zones with proper exhaust systems ensures a safer environment while accommodating programs that require various levels of sanitation. Additionally, including dedicated areas—like student changing rooms—enhances overall comfort and convenience. By planning for physical adjacencies, schools can promote a cooperative atmosphere where related programs, such as welding paired with auto-shop or nursing teamed with fire rescue, can operate near each other more effectively.
Case Example: Michigan City Area Schools invested $13.6 million to expand its LaPorte County Career and Technical Education Program. The project included the creation of a Pre-K program, the Little Wolves Early Learning Center. This preschool, attached to the CTE building, integrates early childhood education training with real-world applications for CTE students.
4. Build in Power, Tech, and Utilities Early
Future-proofing the CTE facility means remembering to build essential infrastructure from the start. Including ample power, modern technology, and flexible utility installations ensures that labs and learning areas can accommodate fast-evolving equipment without expensive retrofits. Early infrastructure planning is not merely a convenience; it’s a core aspect of creating a resilient, adaptable CTE facility that stands the test of time.
5. Think Like a Recruiter
When designing a CTE building, it’s important to adopt a recruiter’s mindset from the start. Imagine the facility as a compelling showcase that engages both students and potential employers. Prospective learners are not only looking for advanced technology and excellent labs—they’re also seeking a space that reflects a vibrant, real-world environment. Consider incorporating design elements like ample daylight, open collaboration areas, and dynamic digital signage. These features provide an immediate sense of energy and professionalism, making the facility look innovative and well-equipped to prepare students for modern careers. Treating the design as a recruitment tool ensures that every detail—from branded entryways to interactive displays of student work—highlights the strengths of the program.
6. Engage Employers and Educators in Programming
Successful CTE centers thrive on strong partnerships between educational institutions and industry leaders. Early collaboration with employers and educators is key to aligning the facility with local workforce needs and current industry standards. Hosting stakeholder workshops or inviting local businesses for a guided tour of the facility helps foster meaningful dialogue about future trends and essential skills. These interactions can influence decisions on lab configurations, equipment procurement, and even program adjacencies that support complementary skills. Moreover, by inviting employers and educators to contribute to the planning process, the design becomes a living blueprint that not only supports academic success but also builds the community’s trust and long-term commitment to the program.
Bringing it All Together
A successful CTE building is more than just a physical space—it’s a dynamic environment that adapts to ongoing changes in education and industry. By emphasizing flexible, industry-relevant spaces, planning for safe program adjacencies, and integrating power and tech infrastructures early on, educational leaders can create a facility that not only meets today’s needs but is well prepared for the future. If you’re looking to design or update a CTE space, consider these design fundamentals to create an environment that truly supports real-world learning and collaboration.
Let’s connect! Contact us to discover how we can turn your CTE vision into reality through innovative renovations or new construction tailored to your specific goals.





