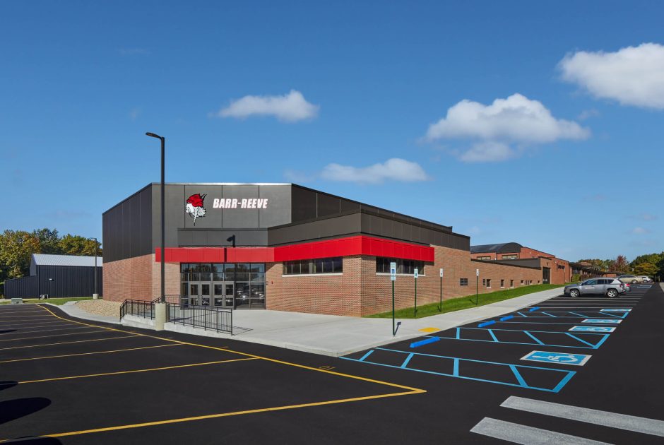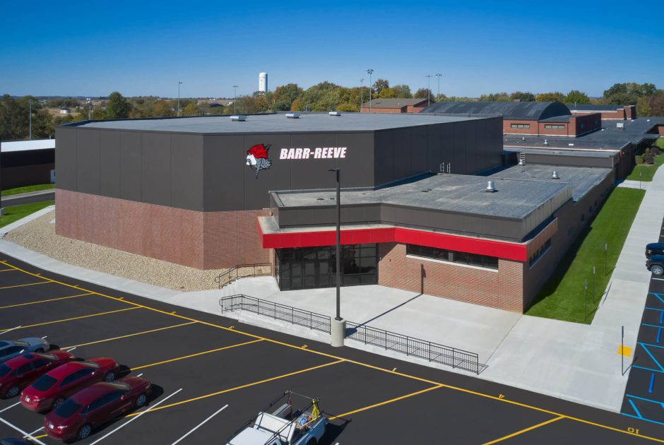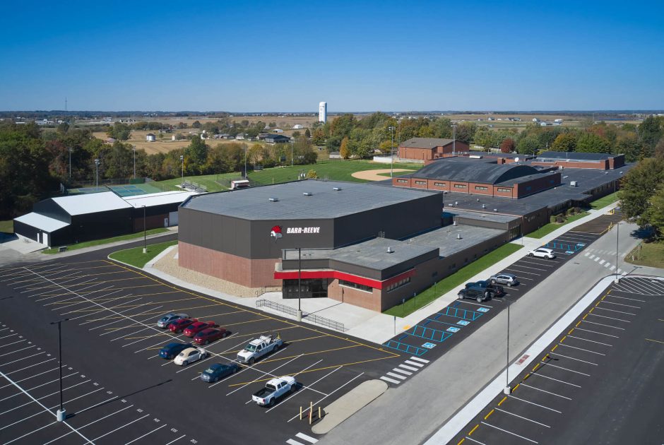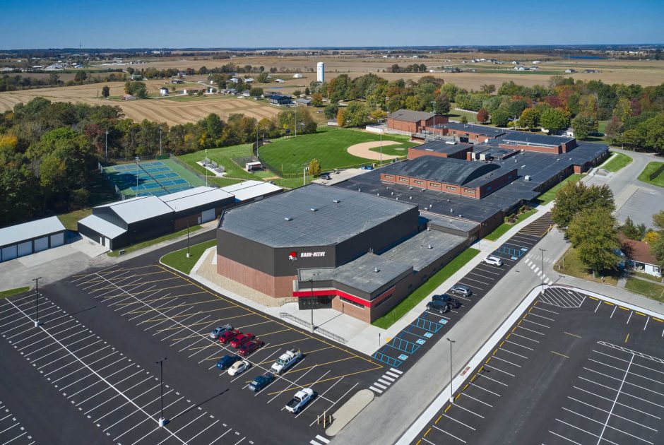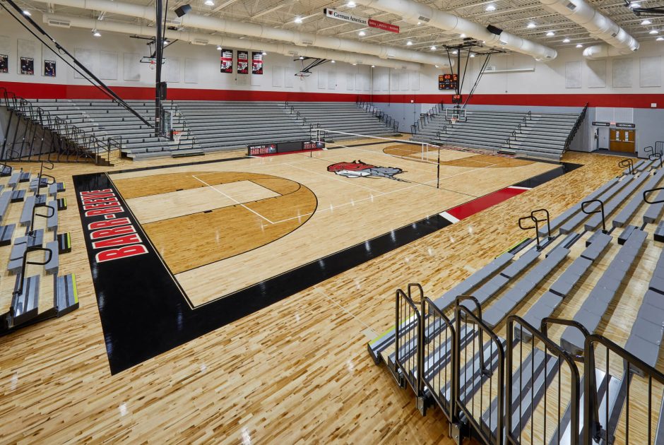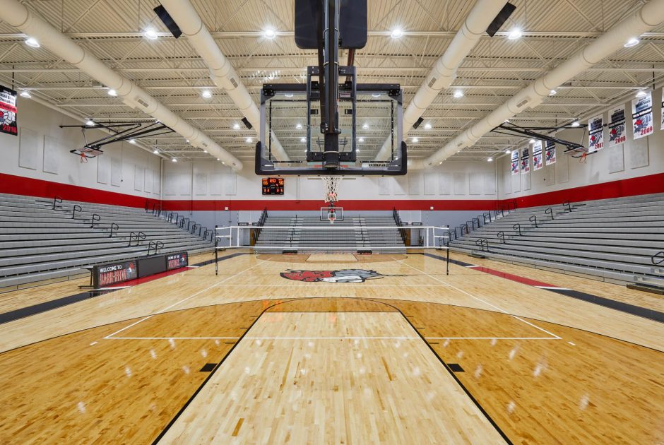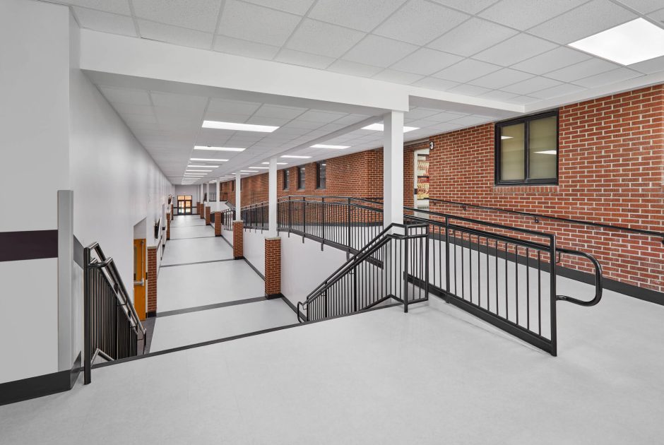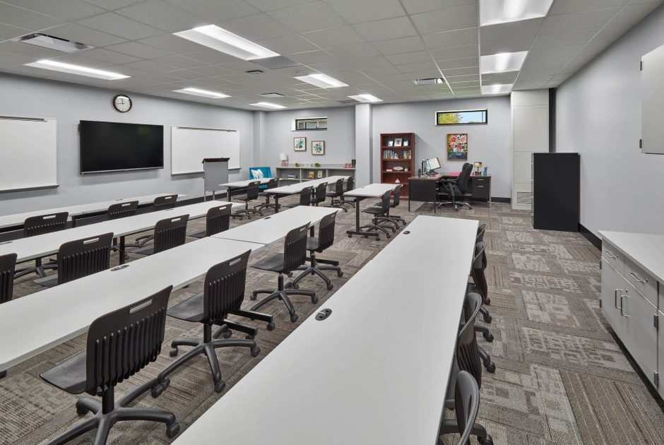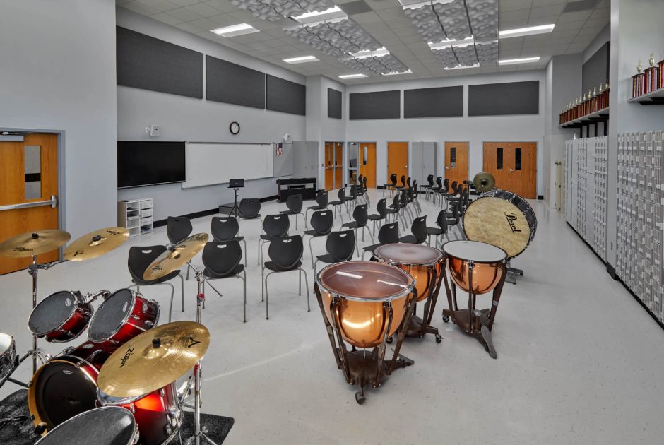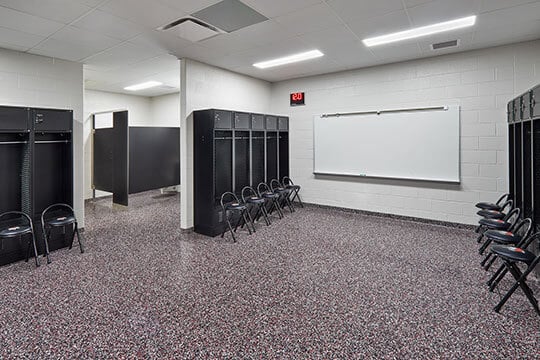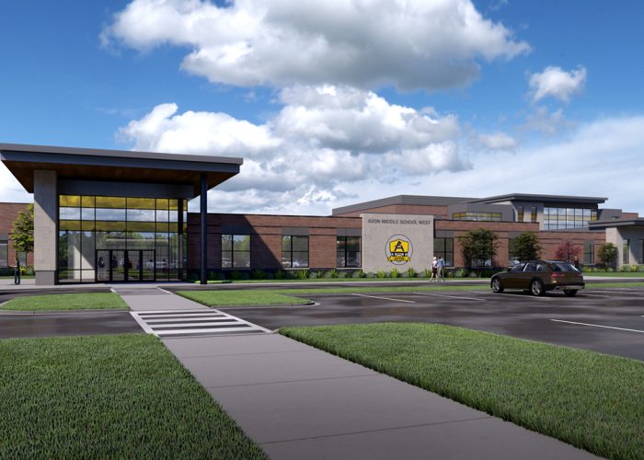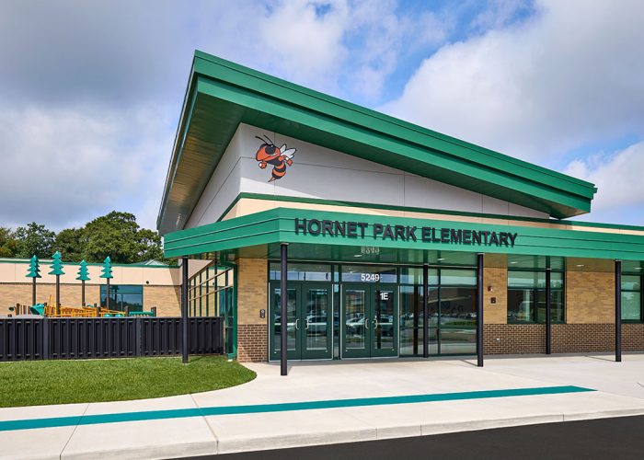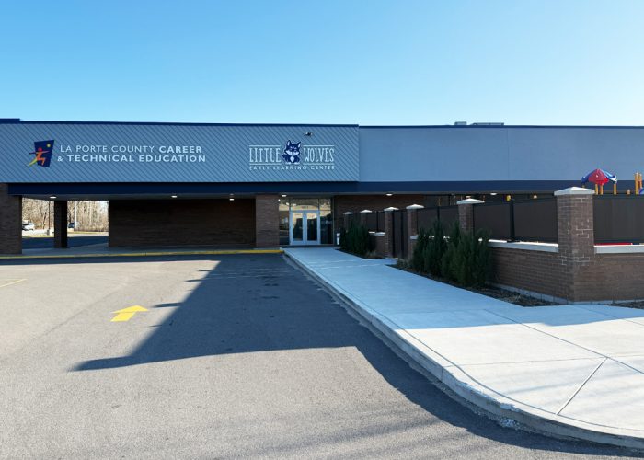Project Overview
Barr-Reeve Community Schools partnered with Performance Services to expand its footprint and bring all K-12 together to one campus. Utilizing design-build delivery, this project provides state-of-the-art additional classrooms and accommodates the primary grades in the building. Renovations included enlarging the cafeteria, and building additions included a new competition gym, athletic locker rooms, and a new choir/music room and band room with practice rooms. The school facilities were also improved by replacing the aging central boiler and air conditioning plant, and replacing the oldest classroom heating and cooling units.
Highlights:
- New competition gym seating 2,900
- New commons and concessions area
- New athletic entrance
- New stage system in the original gym
- New band room with office, storage, and practice rooms
- New choir/music room
- New science lab
- Updated restrooms and locker rooms, with touchless equipment
- Additional classrooms to accommodate the primary grades in the building
- New HVAC central plant equipment
- Classroom mechanical unit replacement
- HVAC upgrades at the Middle/High School and Elementary School
- Roofing replacement
- Kitchen/technical office renovation
- Entrance modifications at the Middle/High and Elementary Schools
