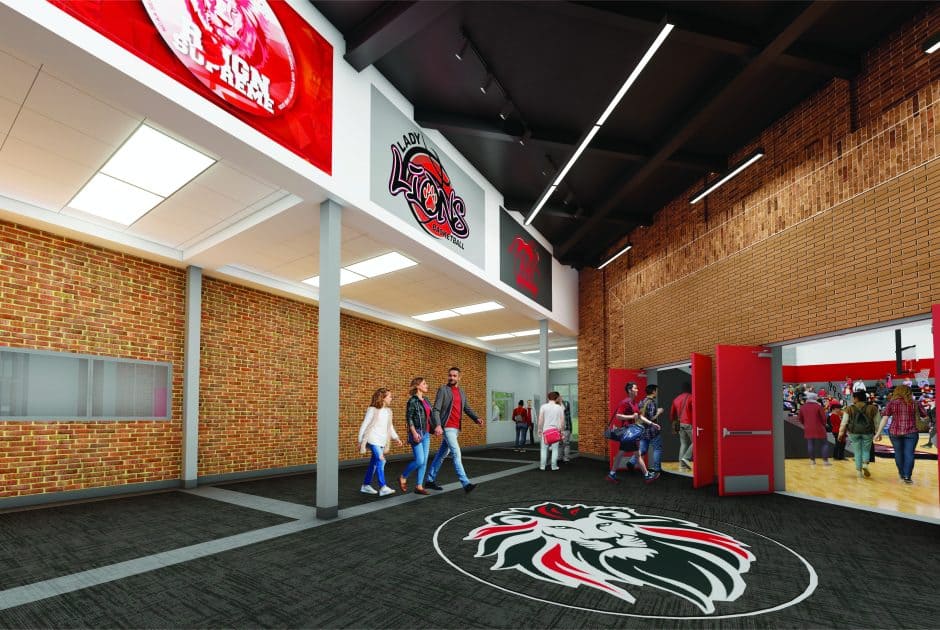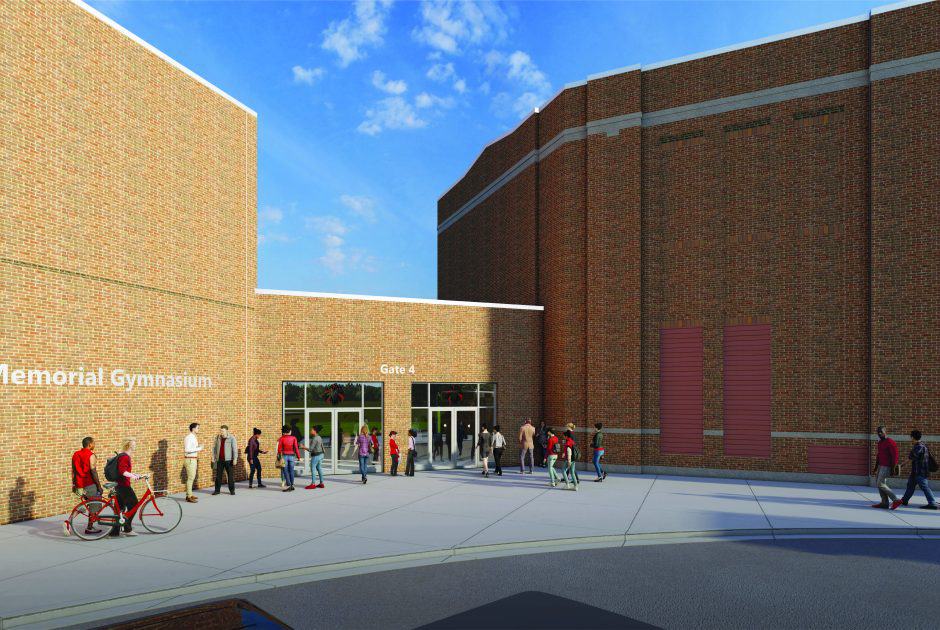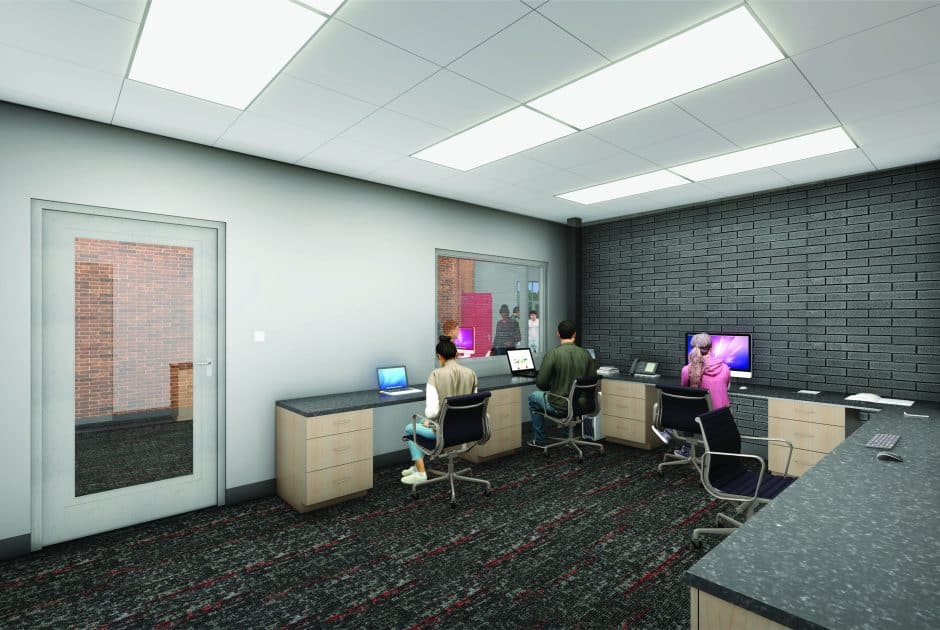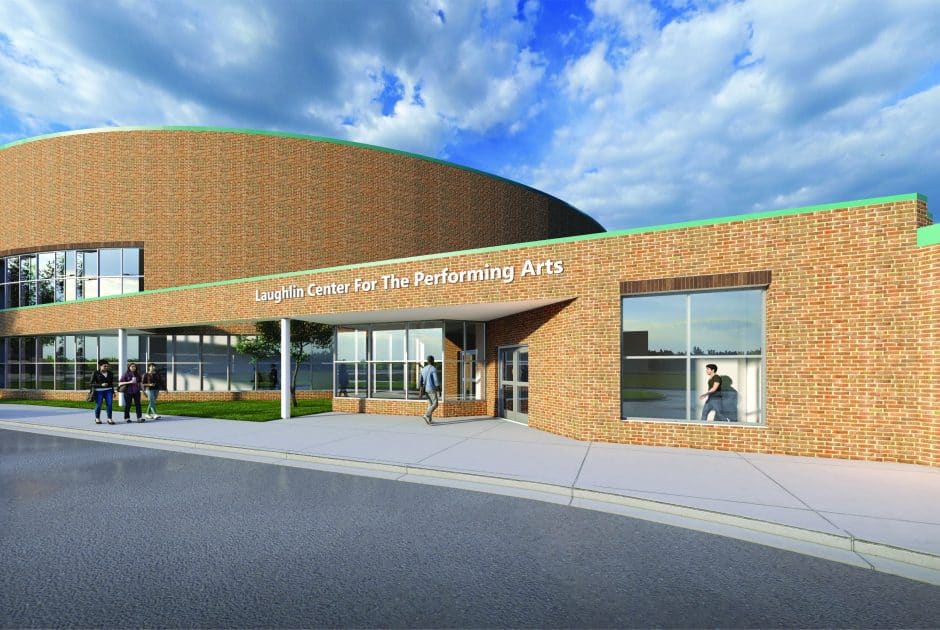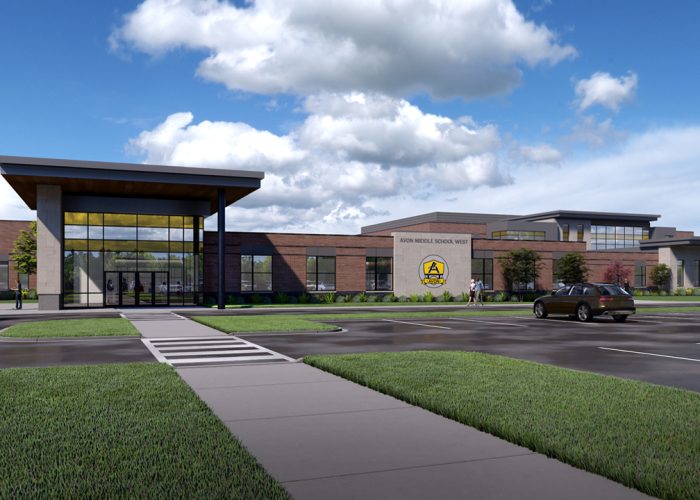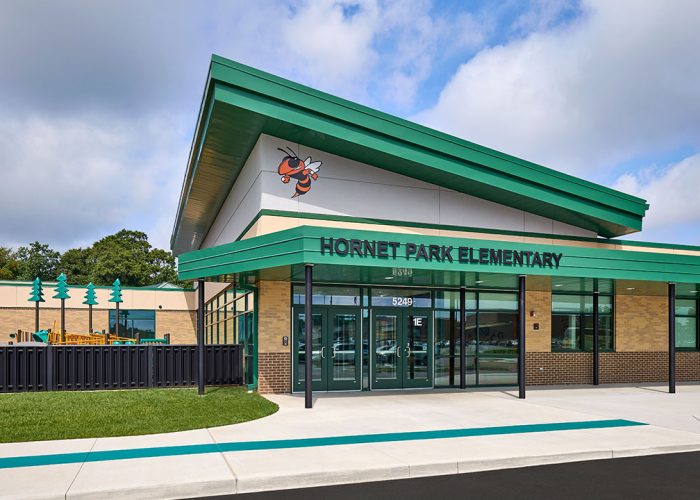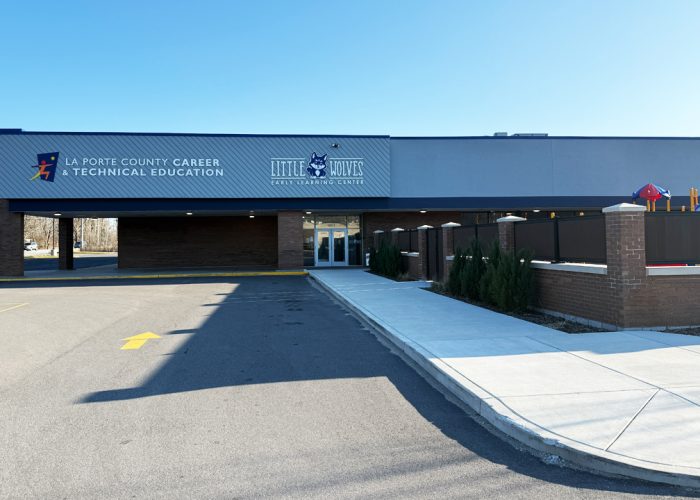Project Description
Rush County Schools partnered with Performance Services from 2011-2018 on a four-phase guaranteed energy savings project. These phases addressed HVAC and occupant comfort at four school buildings. Improvements included lighting retrofits and HVAC replacements. In 2022, Rush County sought additional improvements to enhance the indoor learning environment for students and staff in three school buildings. The latest project includes window/curtainwall replacement at the high school and middle school, reconstruction of the main lobby at the athletics building to eliminate failed curtain wall and skylight structures, and HVAC systems replacements at the athletics building and middle school. The Phase 5 project began in the spring of 2023 and is expected to be completed fall of 2023.
Project Highlights
Phase 1-4:
Rush Elementary School:
- Replace the heating system central plant
- Replace the HVAC system in the kindergarten wing
- Domestic Water Heater Replacement
- Lighting retrofit from T-12 to T-8 fluorescent
Benjamin Rush Middle School:
- Replace air-cooled chiller
- Lighting retrofit from T-12 to T-8 fluorescent
- Replace gym lighting
- Install occupancy lighting controls
- Replace heating hot water pumps
Rushville Consolidated High School:
- Replace the existing hot water boilers with three new high-efficiency boilers
- Add variable frequency drives to high school hot water pumps
Memorial Gymnasium:
- Replace two steam boilers and steam-to-hot water heat exchangers with three new high-efficiency boilers
- Replace four heating water pumps with new pumps
- Lighting retrofit from T-12 to T-8 fluorescent
Phase 5:
Rushville Consolidated High School:
- Replace and repair curtain wall system at Laughlin Center Lobby and Corridor
Memorial Gym & Athletics Building:
- Replace sloped glass atriums with traditional low maintenance/long-life roof system
- Reconstruct the atrium-style Memorial Gym Main Lobby, using masonry wall construction and traditional membrane roof
- Construct a small building addition for an Athletics Office and storage
- Renovate two public toilet rooms adjacent to the Main Lobby
- Replace two air handling units serving Auxiliary Gym and Athletics Building
- Provide DX cooling for the Auxiliary Gym air handling unit
- Security upgrades
Benjamin Rush Middle School:
- Replace two existing boilers with new high-efficiency, condensing boilers
- Replace and repair the clerestory curtain wall system in the Lobby area
