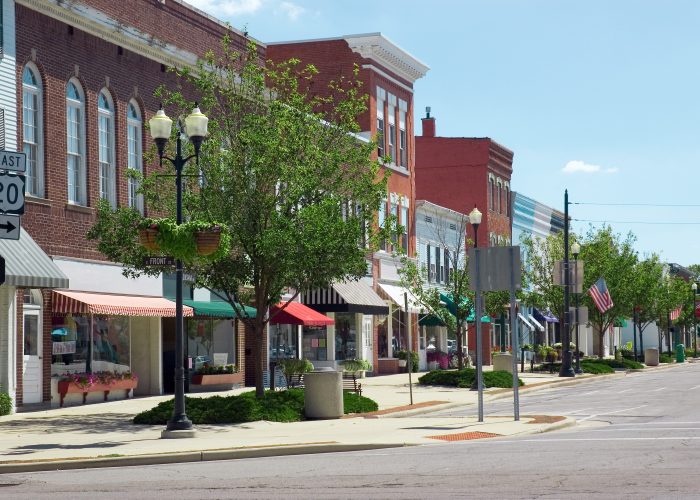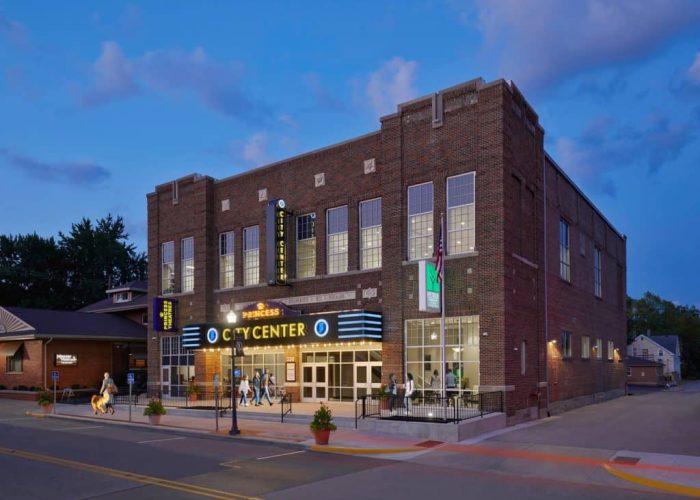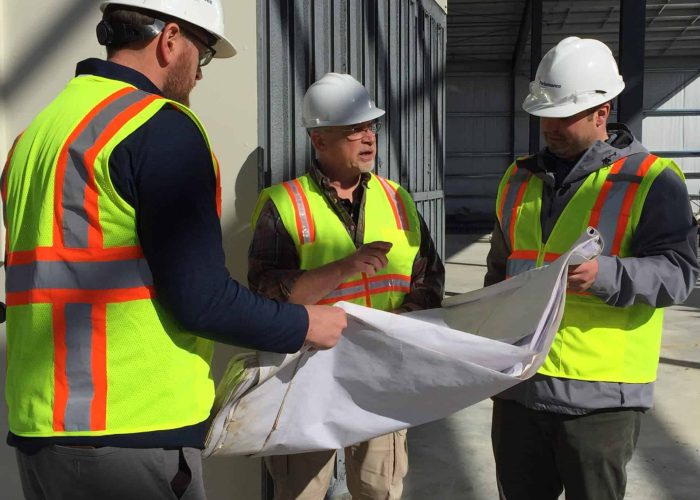“Out with the old and in with the new” is a familiar adage, but it’s time to shift gears when it comes to sustainable design and revitalizing our communities. Let’s heed Jonathan Swift’s wisdom that “everything old is new again” and embrace adaptive reuse as a catalyst for historic preservation and community rejuvenation.
In this article, we’ll delve into the world of adaptive reuse for cities and towns, exploring sustainable design strategies, showcasing examples of underutilized buildings, and providing essential insights for successful implementation.
An Introduction to Adaptive Reuse and its Benefits
Adaptive reuse or building conversion refers to renovating, repurposing, or redeveloping an existing building or structure for a new use or function while retaining as much of its original character and historic value as possible. This approach allows older or underutilized buildings to be brought back into productive use rather than demolished, which can be both environmentally and economically beneficial.
Adaptive reuse projects often involve transforming former industrial buildings, warehouses, schools, churches, or other historic structures into residential lofts, offices, city centers, libraries, recreational spaces, restaurants, museums, or other contemporary spaces while preserving their architectural or historical significance. This practice contributes to sustainability by reducing the demand for new construction and helps maintain a sense of cultural heritage and community identity.
Benefits of Adaptive Reuse
Adaptive reuse holds immense benefits for cities and towns. Instead of demolishing old buildings or embarking on expensive new construction projects, local municipalities can leverage underutilized or vacant buildings. This practice is not only cost-effective and sustainable, but it also preserves the historical and cultural heritage of a building but also revitalizes and rejuvenates the urban landscape. Key building conversion include:
- Sustainability: One of the primary advantages of adaptive reuse is its positive impact on the environment. Repurposing existing structures reduces the need for new construction materials and minimizes waste from demolishing old buildings. This conservation of resources and reduction in carbon emissions contribute to a more sustainable built environment.
- Economic Development: Adaptive reuse can contribute to the economic growth of a city or town. Converting old buildings into attractive spaces for businesses, restaurants, or creative hubs attracts investment and tourism, creating new job opportunities and fostering economic development.
- Cost Savings: In many cases, renovating an existing structure can be more cost-effective than building a new one from scratch. This is because the basic framework and some infrastructure are already in place, reducing construction and land acquisition expenses.
- Faster Project Delivery: Adaptive reuse projects often have shorter development timelines than new construction, as they don’t require the same groundwork and approvals. This means that the new use or function can be realized more quickly. Even more so, they can be completed on time and on budget with the design-build method.
- Reduced Infrastructure Demand: These projects often occur in urban areas where infrastructure is already in place, reducing the need for additional public services and infrastructure investments.
- Community: Converting old buildings provides opportunities for community engagement and social cohesion. When old buildings are repurposed for community centers, schools, or libraries, they become gathering places that foster interaction and connectivity among residents. In this way, adaptive reuse benefits the physical environment and strengthens the social fabric of cities and towns.
- Historic Preservation: By repurposing existing structures, we can ensure a historic building’s continued relevance in contemporary society. This practice not only safeguards the physical integrity of these structures but also maintains their cultural significance. Through this process, cultural heritage is preserved and celebrated, creating a harmonious blend of past and present that enriches the cultural fabric of a place.
Examples of Adaptive Reuse
- The High Line, New York City: The High Line is an elevated urban park built on a disused railway track. This project adapted an abandoned rail line into a beautiful public park, creating green space and rejuvenating the surrounding neighborhoods.
- The Tate Modern, London: The Tate Modern is one of the world’s most famous art museums, housed in a former power station. The conversion of the power station into a contemporary art museum helped preserve the industrial character of the building while providing a unique space for art exhibitions.
- Rushville City Center, Indiana: Rushville is home to a century-old historic Masonic Temple in downtown Rushville, IN. It went empty for nearly two decades before the City purchased and converted it into a mixed-use city center. Partnering with Ivy Tech and the Wolf Theatre, the renovated building provides a venue for entertainment, education, and government efficiency while maintaining the building’s local history.
Examples of Underutilized Buildings Ready for Revitalization
Like the examples above, cities and towns across the United States have buildings that have outlived their useful lives. They lay empty, awaiting demolition or, better, a new chapter. A few examples of buildings and their adaptive reuse solutions include the following:
- Old warehouses can be converted into thriving city centers. The large open space of a warehouse can be transformed into a multi-purpose area for events, classes, markets, and recreational activities.
- Historic school buildings can be renovated into city halls or town centers. The old classrooms can be converted into offices and meeting rooms, while the gymnasium or cafeteria can serve as a council chamber or public meeting space.
- Old fire stations can be repurposed into public libraries. The large garage bays can be transformed into reading areas, and living quarters can become study rooms. Or fire stations can be transformed into event or meeting centers.
These examples demonstrate the creativity and resourcefulness of cities and towns in finding new uses for old buildings, benefiting both the community and the environment.
Sustainable Design Strategies for Adaptive Reuse
Architects and engineers are finding innovative ways to incorporate sustainable and energy-efficient design strategies into adaptive reuse projects. For example, building conversions can incorporate energy-efficient systems, utilize renewable materials, and maximize natural light and ventilation to reduce the carbon footprint of the building, enhance its energy performance, and create a healthier and more comfortable indoor environment.
Energy Efficiency Upgrades
Integrating energy efficiency upgrades can help reduce environmental impact and save costs in the long run. A few examples include:
- LED Lighting: By replacing traditional incandescent bulbs with LED lights, not only can the energy consumption be significantly reduced, but the lifespan of the bulbs is also longer, resulting in less frequent replacements.
- High-Performance Insulation: Incorporating insulation materials in the walls and roof can improve the building’s thermal efficiency, reducing the need for heating and cooling systems. These are just a few examples of the many energy efficiency upgrades that can be seamlessly integrated into adaptive reuse building projects, making them more sustainable and cost-effective in the long run.
- Energy-Efficient Windows: These windows are designed to minimize heat transfer, keeping the building cool in the summer and warm in the winter.
- Smart thermostats and HVAC systems: These improvements can optimize energy usage by automatically adjusting temperature settings based on occupancy or time of day.
- Solar Power: This renewable energy source can help generate electricity for the building, reducing reliance on conventional energy sources. Solar arrays can be installed on the roof, adjacent property, or even as carports.
Water Conservation Measures
- Low-Flow Fixtures: Low-flow toilets and faucets can significantly reduce water usage without compromising functionality.
- Rainwater Collection: A rainwater harvesting system collects rainwater from rooftops and stores it for later use. This water can be used for irrigation, flushing toilets, or even for non-potable purposes like cleaning.
- Landscaping: Planting drought-resistant vegetation and native plants and using efficient irrigation systems can help minimize water wastage and promote a more sustainable approach.
Community Engagement and Collaboration
Designing an adaptive reuse building project requires a collaborative effort that includes input and participation from the public and community partnerships. Inviting the community and local organizations to contribute their ideas and suggestions ensures a space that truly reflects the needs and desires of the people it will serve.
Public Participation and Input
Public feedback during the design process fosters a sense of ownership and pride in the project and ensures that diverse perspectives are considered. Whether through public meetings, workshops, surveys, or online platforms, engaging the community in the decision-making process allows for a more inclusive and democratic approach to design that can truly meet the needs and aspirations of the community it serves.
Partnerships with Non-profit Organizations
By collaborating with non-profit organizations, developers and architects can tap into a wealth of resources, expertise, and funding opportunities that may not be available through traditional channels. Non-profit partnerships also help ensure the adaptive reuse project aligns with the community’s needs and values.
Additionally, non-profit partnerships can bring added credibility and visibility to the project, attracting more attention and support from stakeholders and potential investors. Partnerships can provide invaluable support and contribute to the long-term success of adaptive reuse building projects.
Challenges and Solutions in Adaptive Reuse
Despite financial and functional constraints, adaptive reuse building projects offer a unique opportunity to breathe new life into old structures and create visually stunning and practical spaces for modern use.
Financial Constraints and Funding Options
With careful planning and strategic financial management, the financial challenges of adaptive reuse building projects can be overcome, ensuring the preservation of historic structures and the creation of vibrant and sustainable spaces for future generations to enjoy. There are several funding options available. One option is to seek financial assistance through grants and incentives from government agencies and organizations dedicated to historic preservation and urban revitalization. Or developers can explore partnerships with private investors or secure loans from financial institutions that fund adaptive reuse projects. Lastly, crowdfunding platforms and community fundraising initiatives can also be effective in raising funds for these projects, as they allow individuals to contribute to preserving and revitalizing their local communities.
Design and Functionality Constraints
Adaptive reuse projects often come with their own set of design and functionality constraints. One major constraint is the need to preserve and respect the historical and architectural integrity of the original structure. Any modifications or additions must be carefully thought out and executed to ensure they blend seamlessly with the existing elements.
Another constraint is the need to meet current building codes and regulations. This can pose challenges as older buildings may have yet to be constructed to meet modern safety standards. Additionally, there may be limitations on the available space, which requires innovative design solutions to maximize functionality.
Factors to Consider for Adaptive Reuse Projects
Several important factors must be contemplated when embarking on an adaptive reuse project. First and foremost, understanding the historical and cultural significance of the building is essential to preserve its unique character and maintain its historical value. Second is the intended use of the space after its transformation. Whether it will serve as a residential, commercial, or cultural space, this decision will shape the design and renovation process.
Moreover, consider the environmental impact of the adaptive reuse project and explore sustainable design practices. This may include incorporating energy-efficient systems, using recycled materials, or implementing green infrastructure. Finally, it is crucial to carefully plan and budget for the project, weighing the potential costs of renovation, permits, and any unforeseen challenges that may arise during the process.
Structural Considerations
Before any renovations or modifications can be made, a thorough assessment of the building’s structural integrity must be conducted. This includes inspecting the foundation, walls, and roof to identify any weaknesses or areas needing repair.
Another important consideration is the building’s load-bearing capacity. Depending on the intended use of the space, it may be necessary to reinforce the structure or add additional support to accommodate the new requirements.
Regarding design, the layout and function of the space must be carefully planned to ensure proper flow and functionality. This may involve reconfiguring walls, adding or removing partitions, or creating new openings for windows or doors.
Regulatory and Legal Considerations
First and foremost, cities and towns embarking on these projects must obtain the necessary permits and approvals from local authorities. These permits ensure the proposed building reuse complies with zoning regulations, building codes, and other safety standards.
Additionally, city officials should assess any historical or cultural significance of the building, which may be essential, as preservation laws may protect certain structures. Understanding the legal requirements and restrictions beforehand will help ensure a smooth and successful adaptive reuse project while avoiding potential legal complications.
The Business Case for Adaptive Reuse
Embracing adaptive reuse is good business for cities and towns. Converting existing buildings signals a commitment to sustainability and historic preservation. It also emphasizes financial prudence to taxpayers by avoiding the costs and environmental impact of new construction and stimulating economic revitalization, generating increased economic activity, job opportunities, and tax revenue.
These projects can foster a sense of pride for the community and attract new businesses, residents, and tourism. This translates to economic growth, job creation, and vibrant, revitalized neighborhoods. This is a win-win for cities and towns across the U.S. as they face tighter budgets and the task of doing more with less.
Overall, these projects are a win-win for cities and towns, as they preserve the past and pave the way for a sustainable and prosperous future for their residents.
Have a building that could be transformed with adaptive reuse? Or have a project in mind but need help repurposing an existing building to work? Reach out to us today; our talented team can help turn your goals into reality.
Hear From Satisfied Clients.






